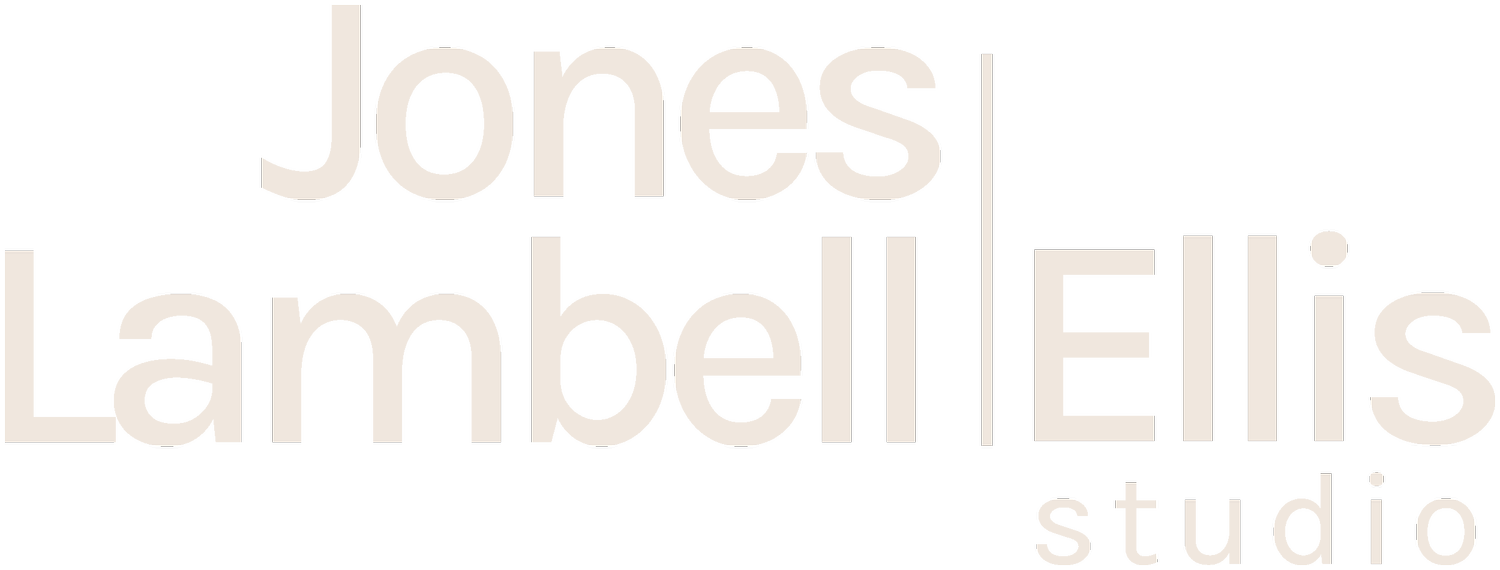Design Details that Matter
Our architectural projects are often in period properties and are likely to include traditional details such as ceiling roses, wall panelling and dado rails. These design details are a vital part of the look and history of the house. Where possible these features are retained, and repaired if necessary during the course of our work on the project. If we are adding new details they must be architecturally appropriate for the age and scale of the building.
The Importance of Proportion
When adding architectural design details such as panelling, architrave, skirting boards and ceiling roses the scale and proportion of these additions is crucial to the overall success of the design scheme. In some cases we may be working with existing plasterwork or joinery that needs replacing or repairing so original sizes, positioning and proportions can be followed and replicated. In other situations we may bring in new decorative details to a home that is being refurbished to suit the age, period and style of the property. This is an important consideration if the home is Listed and as Listed Building and Conservation specialists our team will be able to advise on the most suitable choices. There are classic design ‘rules’ that apply for example, to the height or depth of cornicing and our architects and designers will be following those guidelines to ensure the interior details are harmonious and perfectly suited to the property.
On the Ceiling
The most usual ceiling trim detail is a ceiling rose or medallion. It is generally circular and is a beautiful focal point in the room especially if it draws the eye to a striking pendant light or chandelier. Rose and medallion patterns can range from simple concentric ridged circles to more elaborate botanical leaves, petals and floral garlands. Grander large houses may include all-over plasterwork perhaps in criss-cross or floral designs that stretch across the whole room. Plaster cornice work or coving is a decorative trim that is used at the angle between ceiling and wall. It can be very simple -just a basic curve -or it can be extravagantly patterned using traditional designs such as acanthus leaves, egg-and-dart or dentil so-named as the small blocks are said to look like teeth.
On the Walls
Moving downwards from the ceiling some homes may have a picture rail running around the whole room. A picture rail is a very practical and familiar feature of many different ‘period’ houses from modest Victorian terraces to much grander homes. Below the picture rail there may be a dado rail which is traditionally calculated to be placed at the height of the back of a dining chair. It is also sometimes called a chair rail as its original purpose was to protect costly wallpapers from being damaged by the top rail of the back of a chair being positioned against a wall. This is probably not such a consideration nowadays but a dado rail can still be used to add a dividing line on a wall for decorative purposes. Rooms with high ceilings can accommodate a cornice, picture rail and dado rail but average height ceilings are likely to look best with either a dado rail or a picture rail. Lastly there will be a skirting board. The height can vary according to the age of the building and the profile may have several curves and grooves; one popular style is called torus. A plain skirting board with a curved top edge is called bull-nose skirting. Skirting boards in contemporary rooms may be perfectly plain with a straight top edge. There is also a trend for no skirting boards to be used, often seen in modern kitchen extensions or bathroom projects, producing a crisp and defined line between wall and floor.
Architraves and Panelling
Architrave is the wooden trim that surrounds a window or door opening, or which defines and frames an archway or opening into another room. The size and scale is very important and the architrave will need to sit happily in context with existing moldings, plasterwork and trim. As architects we are always very conscious that any such additions we introduce have to be harmonious and appropriate to existing architectural details. In some cases we are designing ‘new’ versions of details that have been lost or removed. Timber wall panelling may be a simple tongue-and-groove design, which is often seen in boot rooms and utility rooms of Victorian homes. Contemporary mdf panelling is available in various period styles including Arts & Crafts, Georgian, Edwardian and Jacobean and can be painted in any colour. For a unique look or perhaps to continue a theme from one room to another our teams can create bespoke panelling to suit the proportions and style of the house, whilst taking inspiration from original architectural features. Whatever the project needs in terms of these all-important details our architects will be able to source or design whatever is required to draw all the elements of a concept together.
Got a project in mind you’d like to talk to us about?

