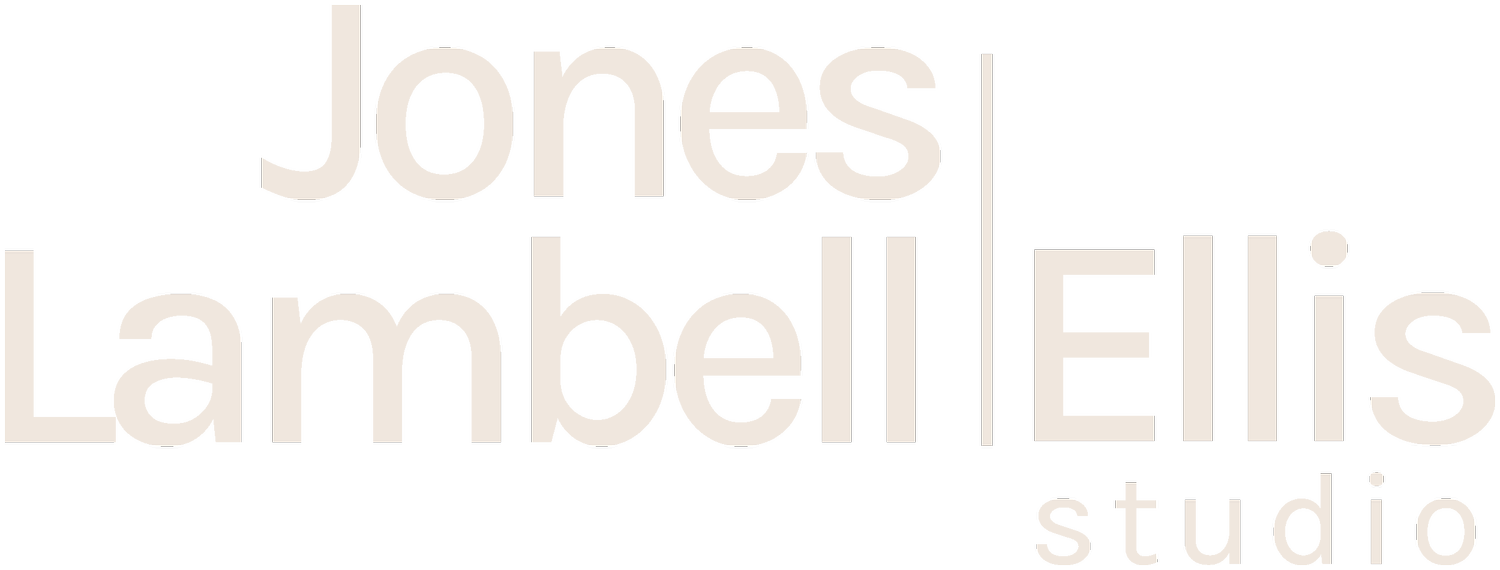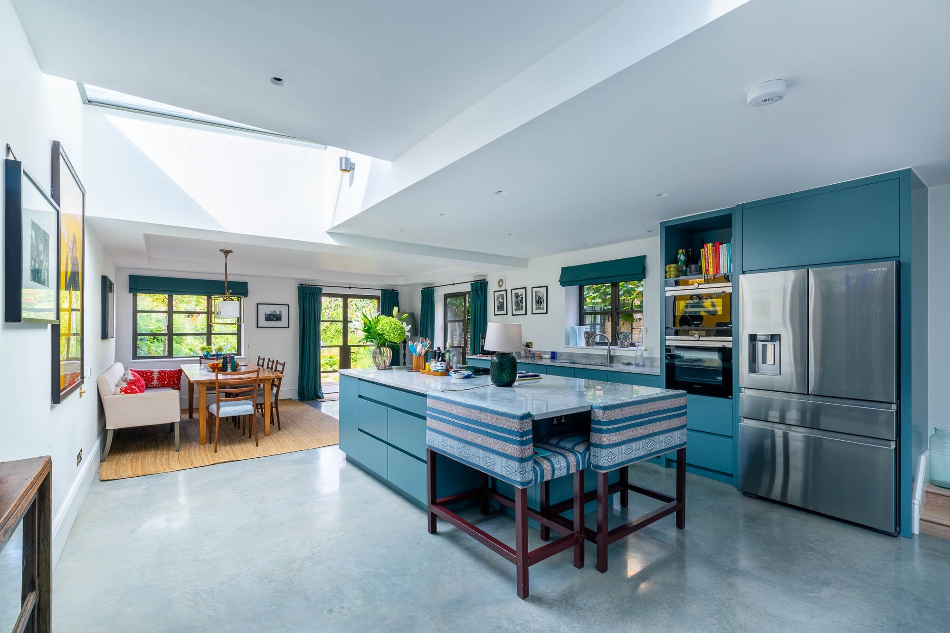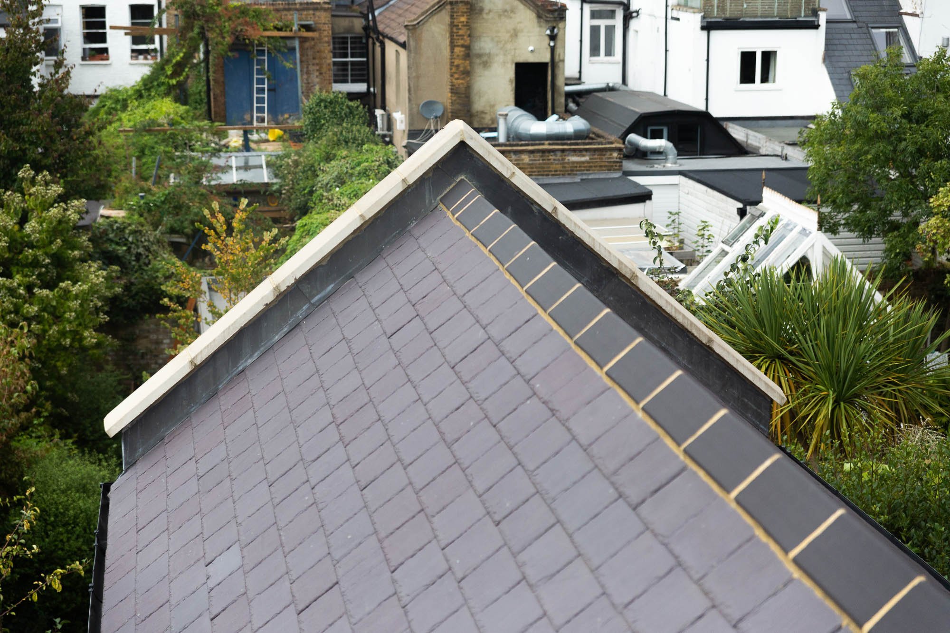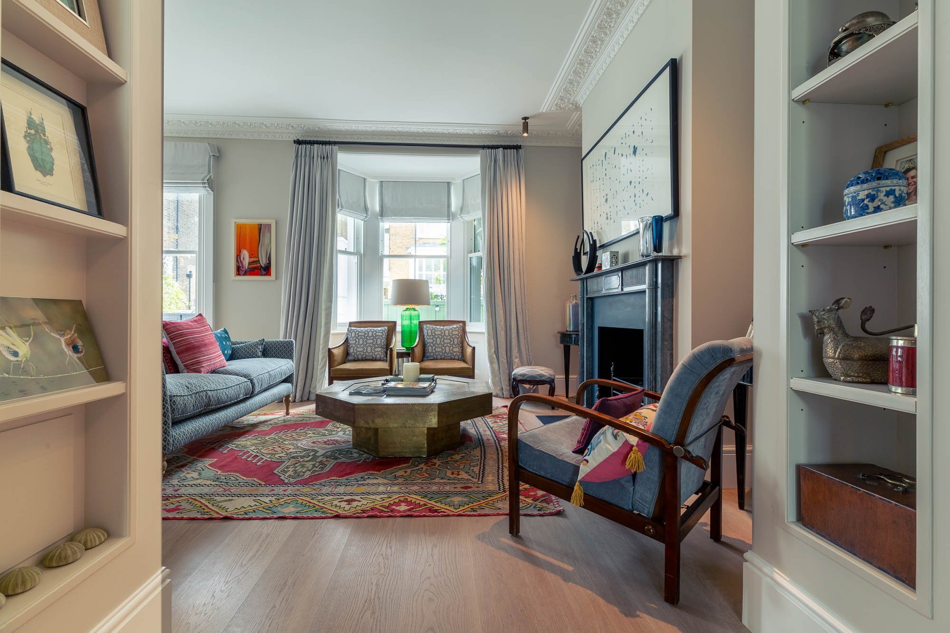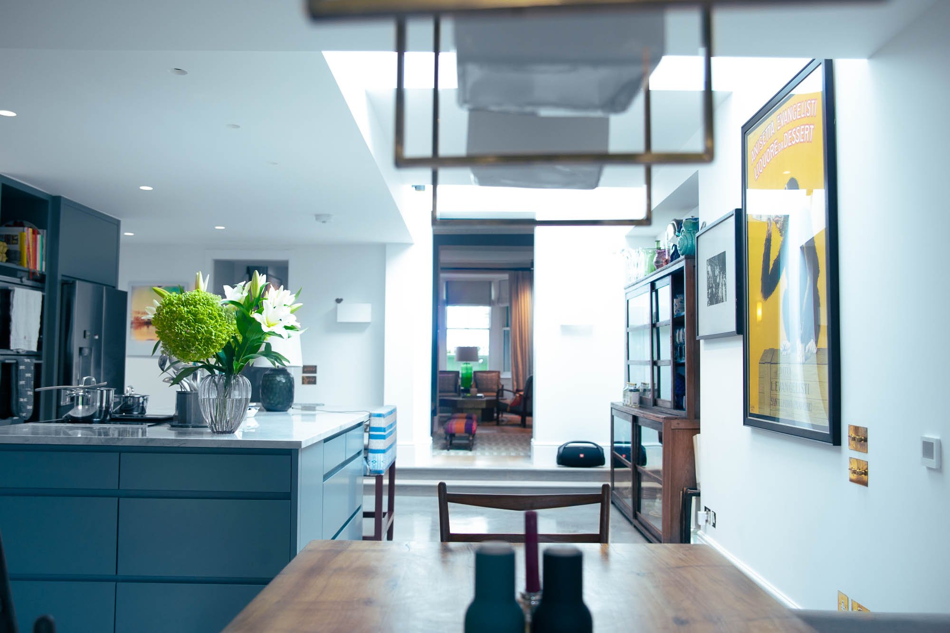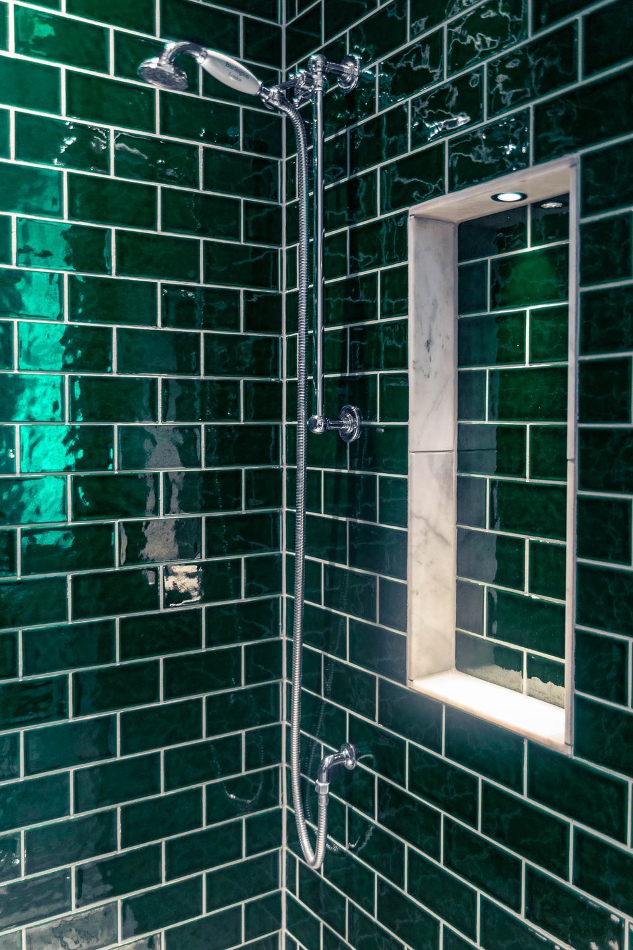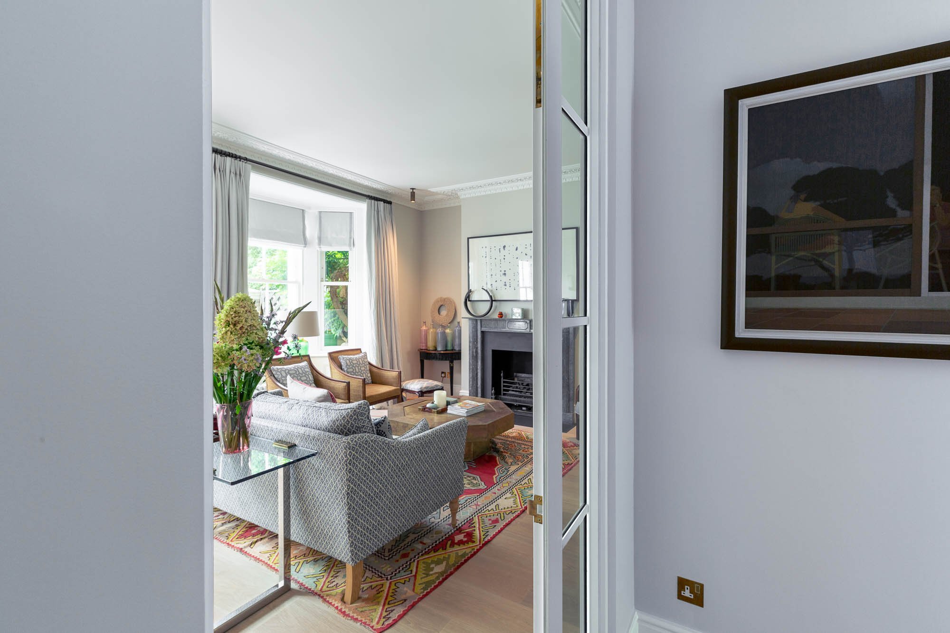The Story of… The Wandsworth Family Home by JLE Studio
JLE Studio Partner Ned Hunloke tells the story of this beautiful home.
The Client’s Brief
The owners of our Wandsworth Family Home project asked us to embark upon the full refurbishment of this property in south London. They wanted us to transform a house with a tired and dated ’90s minimalist aesthetic into a beautiful and comfortable family home. The overall look was to be more traditional but still with an elegant and contemporary edge. The brief included the design of a new garden room that could serve as an office and occasional guest room, without overwhelming the garden space. It also had to be sympathetic to both the exterior and interior aspects of the house.
The Original Purchase
As with many projects for older and period properties, the house had been altered and added to over many years. This resulted in an irregular and disproportionate overall structure, with room layouts that were no longer appealing to a modern family lifestyle. Ceiling levels were erratic too, with a few random ceiling beams! This type of accumulative alteration over several decades often presents us with inconsistent and unreliable services, including plumbing, water pressure, and electrical supply. We knew we would have to strip out and re-install these services so that they would work as expected and that the contractor would supply the required guarantees.
The First Steps
We had a meeting with our clients on site, and had a wide-ranging discussion about what they wanted to achieve. We discussed the number of bedrooms and bathrooms to be included, as well as additional structures - in this case, a garden room. After the initial meeting we produced some hand-drawn plans setting out the suggested initial layout, which was then amended and tweaked to the point where everyone was happy. These plans were then transferred to AutoCAD and in this case, formed the basis for a planning application for the works and a new garden room.
The Details
Once the planning application had been approved, we started on the structural construction drawings. These include elevations of all the spaces and scheduling to cover new lighting, sanitaryware, ironmongery and other interior features. Regular meetings with our clients allowed us to explain every detail and then include any amendments required. Through this collaborative process the full package was built to our clients satisfaction, then issued to two of our regular contractors for pricing. Once the cost was accepted by our clients, the contractor was appointed and the contract drawn up.
The Construction
The construction phase is exciting for everyone concerned, and the JLE team members working directly on the project regularly went to the site to liaise with the contractor. We communicated directly with the contractors to enable them to undertake the work adhering exactly to the design proposals. As with any building project there are always unforeseen issues and queries, which we deal with as they arise. Sometimes our clients request an adjustment to a particular detail of the plan, and we then work with the contractor to accommodate these requests, particularly if costs or timings are involved.
The Design Process
This project was a very enjoyable process, as our clients were fully engaged with the necessary design decisions and made some excellent suggestions. Even if a suggestion couldn’t be fully included, we would all work around it to find a solution! They sourced many of the fittings, including the lighting, and were directly involved in choosing other elements, including ironmongery and bathroom fittings. Naturally, they also had the final approval of interior finishes such as the timber flooring, tiles, marble surfaces, paint colours, and wallpaper.
The Key Requirements
This transformation required several structural alterations for practical reasons, but in essence, the overall room layouts were almost there and only needed small tweaks. One key requirement was that the master bathroom – originally tucked into a corridor – needed to be enlarged to make it more comfortable, with the necessary ‘moving around space’ whilst not compromising adjacent bedrooms. The height of the new garden room had to adhere to planning regulations whilst achieving an acceptable internal ceiling height and maintaining the regulation external roof height.
The Individual Design Elements
Metal door frames opening into the rear garden add definition and interest, and we reduced the floor level at the rear of the house to be level with the garden. We added timber steps which were the full width of the space between the front and back rooms, both of which have polished concrete floors. The master bedroom features an oversized sliding door that links the bedroom and en-suite and enlarges the feeling of space. We also added bookcases within the reveals linking two rooms, adding interest and valuable storage space.
The End Result
After a five-month planning and design process, and a 12-month construction process, the end result was exactly what our clients had requested – a beautiful, elegant and comfortable family home.
