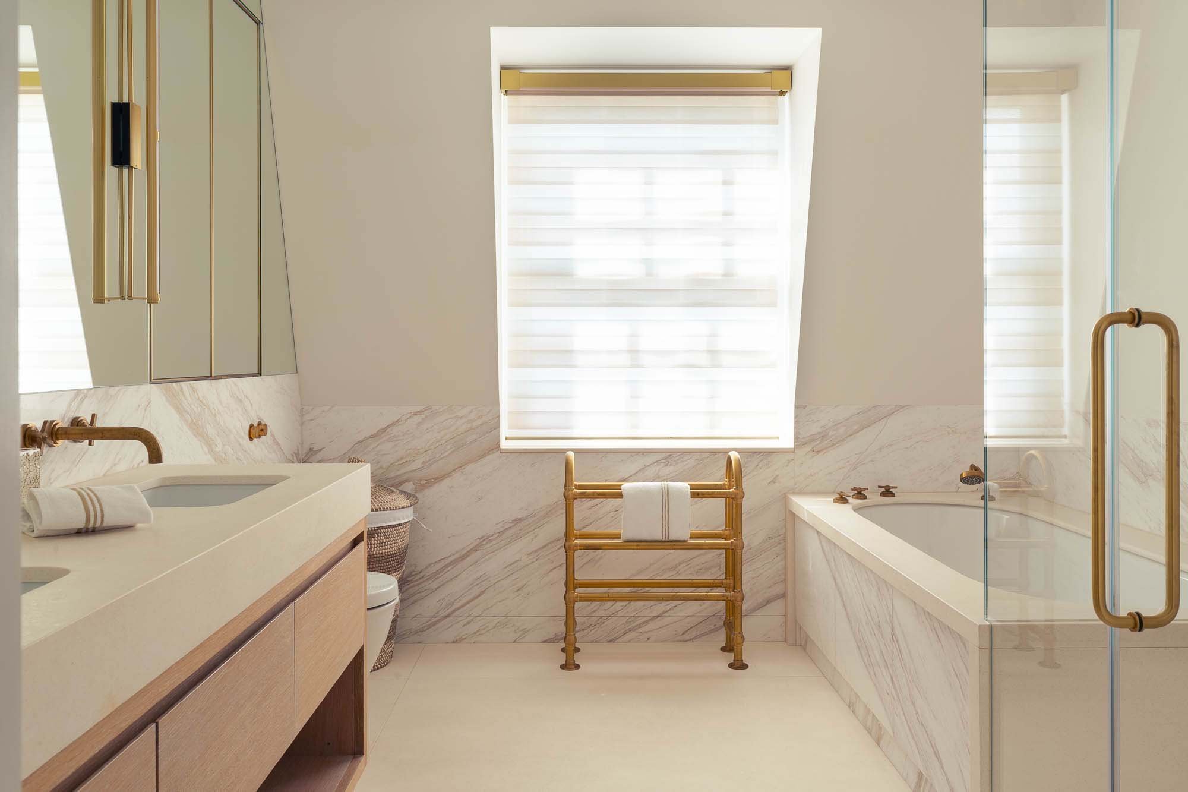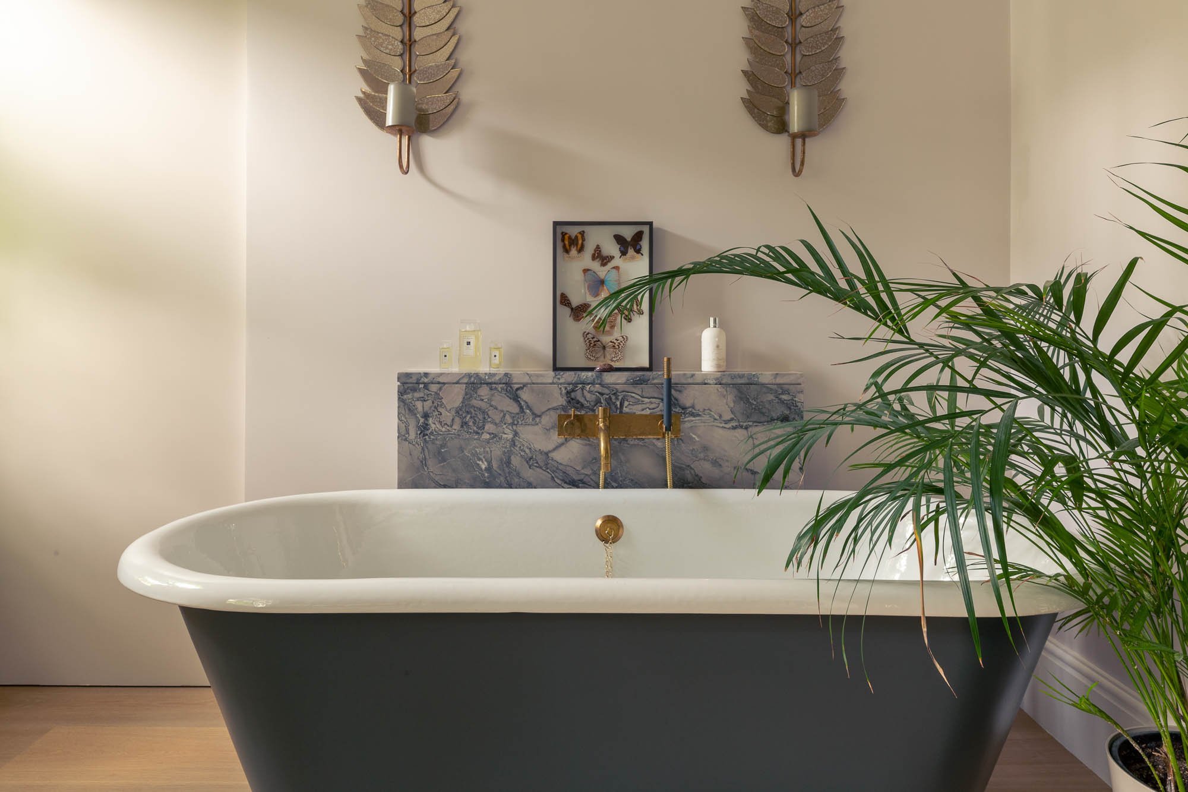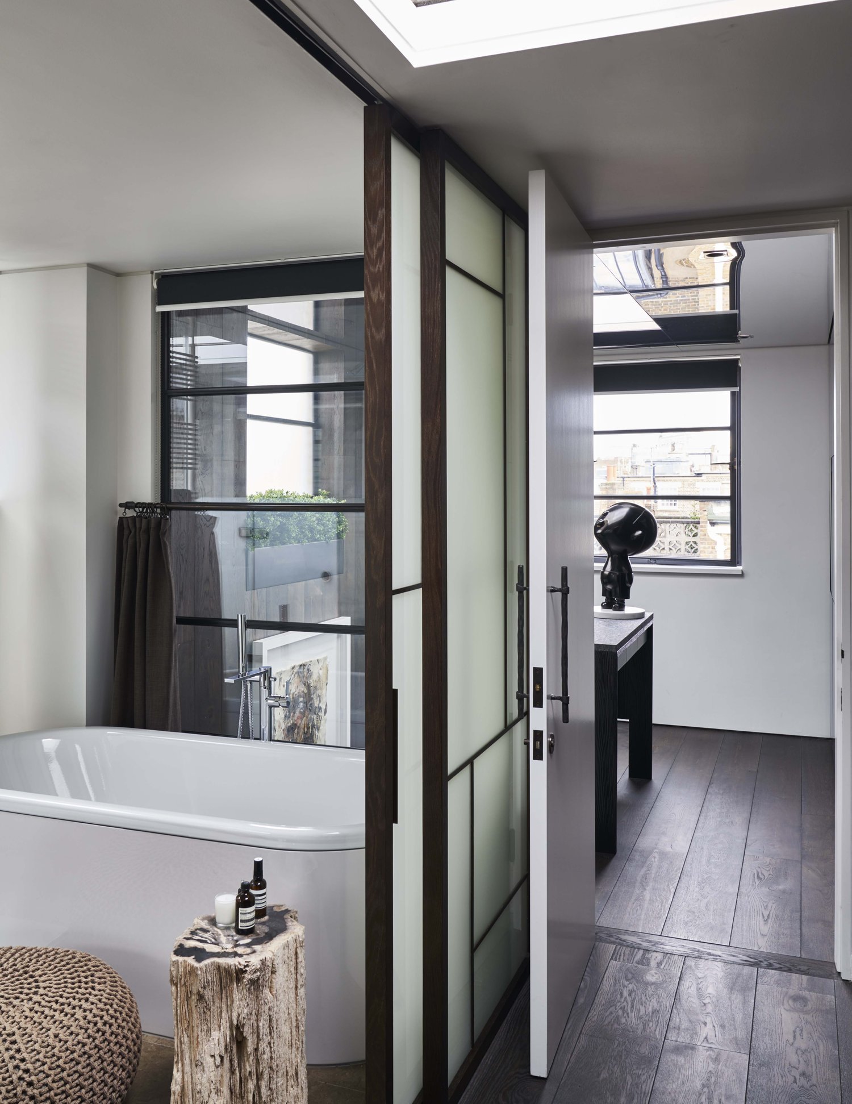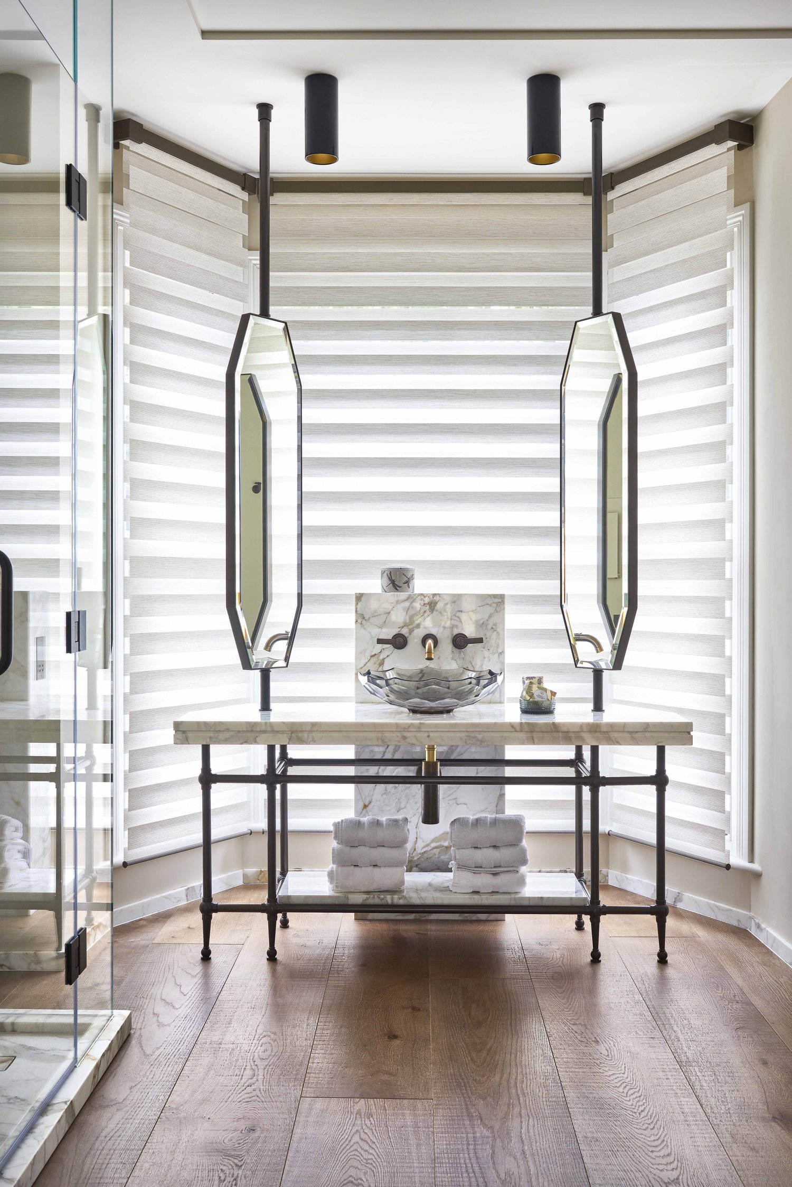What are the Architectural Considerations when Designing a New Bathroom?
Our projects frequently include the provision of a number of new bathrooms.
Consequently, our Architects are very familiar with the logistics of designing
efficient and effective spaces for new bathrooms, whether it’s transforming an
existing bathroom or creating a brand new bathing area.
The Position of a New Bathroom
Our Architects often have to create brand new spaces for two, three or even
more bathrooms within a home, especially if it is a full-house refurbishment. Our
client may also wish for one or two cloakrooms, perhaps one near the hallway for
guests, and another near the kitchen and utility area. There may be a request for
a new bathroom for the main bedroom suite, along with separate bathrooms for
children and visitors. Oh, and we often design spaces for bathrooms in loft
conversions too. So there’s a lot to think about to make each bathroom or
cloakroom serve its purpose beautifully.
Ground Floor or Top Floor?
Whilst it is technically possible to install a bathroom on any floor, we have to be
able to provide the structural elements within the house to enable that bathroom
to operate perfectly. Most houses, particularly period and listed homes purchased
by our clients, will have had a structural survey during the buying process. As a
result, our Architects will know what to expect as far as the condition of the
drains and plumbing is concerned and may have seen the house pre-purchase to
discuss the potential refurbishment. We have to make sure that the main
drainage system will cope with the number of bathrooms, that existing pipework
leading to the mains is intact, allow for repair and replacement where necessary,
and that any new installations will join the present systems and operate
seamlessly.
Aspect
The aspect of a bathroom is of less importance than the aspect of a kitchen, but
is still a significant consideration when planning the position of a new bathroom.
There are opportunities to divide larger rooms, such as a master bedroom, to
create a space for a brand new bathroom. If that bathroom is to be the main
bathroom and our client wants to be able to relax in the bath whilst looking out
of the window, then we can usually make that happen! Of course we’ll also be
considering light and privacy - if it’s a bathroom facing the rear garden and not
overlooked, that makes things more straightforward. Other options may include
roof lights, opaque/obscure glass, and privacy blinds. Adding brand new
bathrooms to layouts where there was previously no bathroom involves major
plumbing decisions, such as the proximity of the WC to the soil stack and
whether the required new plumbing and drainage systems can be satisfactorily
installed and disguised if necessary. The position of any exterior soil pipes will be
taken into account too – it’s not usually possible to make changes if the building
is Listed.
The Grand Entrance
We’ve got lots of ideas for bathroom doors. If the bathroom is a ‘new room’ the
entrance to the room will have to be considered carefully, especially if it’s a
shared family bathroom. This is where our experts can work out how best to
reconfigure a layout to make the transition into the new space as logical and
convenient as it can be. We have lots of suggestions for door designs. As well as
regular inward opening doors, we can design pocket doors, sliding doors, and
doors with glazed panels (which are most likely to suited to an en-suite
bathroom). A new doorway can match existing architectural features and details.
Leading into Other Rooms
New bathrooms are not just an entity in themselves; they have to work within
the design and décor concepts of the rest of the house. Having said that, it’s
possible to have fun with the design for a small cloakroom for example! Try
different colours, unusual tiles and bold wallpaper to make a big impact in a
small space that is self-contained and often rather compact. For main and family
bathrooms, the emphasis is often on making the transition from bedroom to
bathroom visually smooth and serene. Our Architects can create bathroom
furniture and storage systems, perhaps to match or blend in with bedroom
furniture. We can replicate existing architectural features, such as dado rails,
skirting boards, architraves and decorative plasterwork. The new bathroom may
indeed be a brand new room but it should also work seamlessly with the rest of
the home. A new bathroom in an older house can add the joys of contemporary
and efficient bathroom facilities such as a wet room, steam room, powerful
showering and a luxurious bathing area whilst maintaining the design integrity of
the home.
Have a project in mind?





