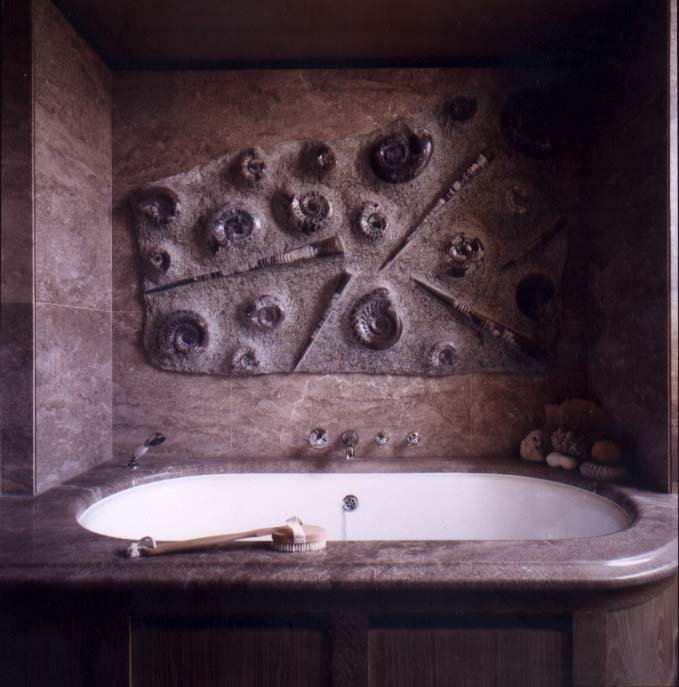Converted Telephone Exchange - Notting Hill, London
“What JLE Studio helped us achieve here is the fulfilment of a life long dream. We couldn’t be happier!”
The Brief
To Completely replan a disused industrial building into a single, luxury, three-storey dwelling, where the central space and focus should be on a double-height library for the owner’s book collection.
What We Did
Merging of two separate flats in an Edwardian telephone exchange to create a double-height library/living space, plus kitchen, study, bedrooms and bathrooms. The principal living area has an impressive double height space with a gallery to accommodate the client’s large book collection. The re-structured roof is reminiscent of railway architecture and enabled a third level. Originally this level accommodated a large model railway. A stone clad helical stair connects the two main levels. We provided a complete service – architecture and interior design (through our associated interior design company), and the project was brought in on time and within budget











