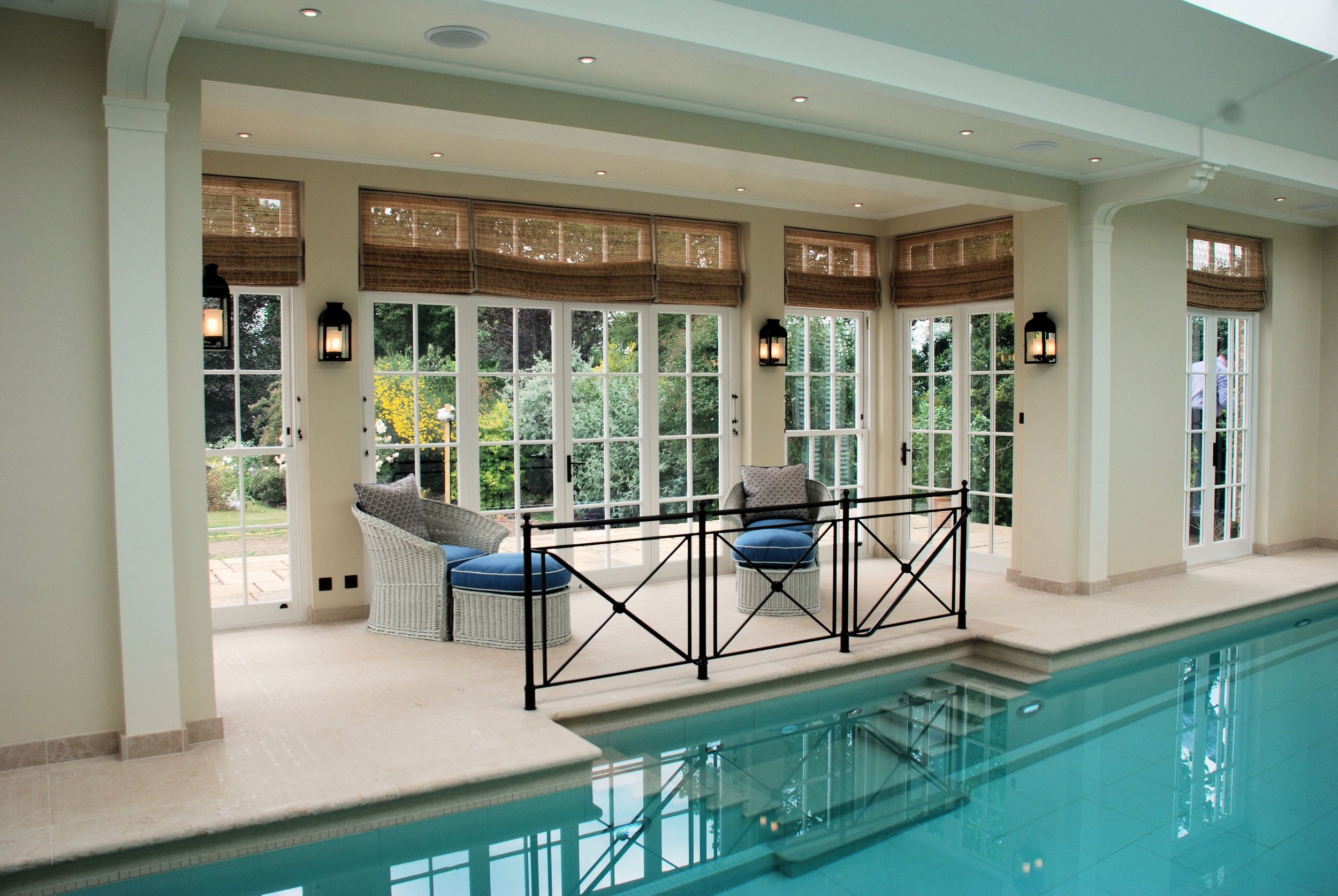The Logistics of Adding a Gym, Fitness and Spa Facilities in a Refurbishment Project
Many of our projects are designed to accommodate fitness and wellbeing facilities. There are many factors to consider to fulfil our clients requirements and to make the space work for the whole family and their guests …
Making the Space
It is usually desirable that gym and fitness equipment is located in a specific area, away from the kitchen and living spaces. Our teams often work on projects that have a complete floor dedicated to fitness and wellbeing. We have designed projects to include a simple exercise studio with just a few pieces of exercise equipment to a whole lower ground floor with pool, sauna, steam room, gym, changing and showering facilities.
Separate Themes
As these areas are usually apart - or at least separated from - main living areas, we can think about using different colour schemes and materials from the rest of the home. Many of our projects have a continuous decorative theme that is included throughout the house – perhaps a particular flooring, a stair carpet, wall colour or architectural details such as skirting boards, cornice work and so on. Pool and fitness areas can be treated differently, although it is always advantageous to look at themes, colours and materials that will still flow throughout the home in a pleasing manner.
The Practicalities
In a fitness area, there are numerous functional details to consider, especially where wet facilities (pool, sauna, hydro pool, changing areas) are to be included. Our architects will be looking at all the technical details for water and power supplies, where the plant/control room can be positioned, what air and ventilation treatments are needed, how the space will be heated, and how and where those supplies are brought into the property. A fitness space that is simply a gym studio, yoga room or exercise area will be less complex, but will still need temperature control, possibly air conditioning and a suitable floor with appropriate resilience. We would also look at smart systems for audio visual facilities, and naturally, for sound-proofing as well.
Access all Areas
Of course the fitness area may only be intended for use by the family, but there may also be guests invited to use a pool, sauna or steam rooms. We would consider the changing areas, suggesting separate cubicles if required, and would perhaps include a dressing room or vanity area too. This leads on to concentrating on aspects such as lighting, mirrors, towel shelves and robe hooks, as well as laundry or drying facilities. Comfortable loungers and recliners are always welcome around a pool area, and we would also be looking at window treatments. If the pool area is a ground floor level there may be privacy matters to assess, as well as shade for sunny days. In lower-ground floor situations we may consider the use of a light well or glazed skylights. The idea is always to create a welcoming and efficient fitness space for our clients to use with enthusiasm and comfort.



